Summer comfort - general principles
Solar protection
Internal gains
Thermal Inertia, the effect of building mass
Ventilation, the effect of air movements on summer
comfort
Night ventilation
Evaporative cooling
Cooling by buried pipes
Bibliography
Summer comfort - general principles
In most climates, it is possible to ensure a comfortable
interior climate in intermediate and summer season by a sensible
architecture and passive systems.
In most climates, it is possible with a sensitive
architect and passive means, to guarantee a comfortable interior
climate in intermediate and summer seasons.
These passive means are not an alternative to air-conditioning,
but a prerequisite. An active cooling system (air-conditioning)
must be considered only when all the passive strategies have been
exploited and optimized.
These passive measures are not an alternative to
air conditioning, but a prerequisite. An active cooling system (air
conditioning) should only be envisaged when all passive strategies
have been exploited and optimised.
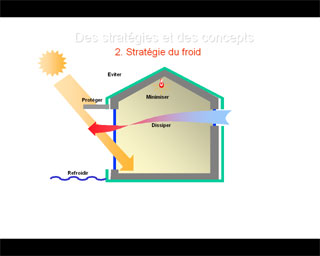
In general, it is necessary to call upon various
complementary strategies, since a single one may not be sufficient
to guarantee suitable comfort during summer. The three basic strategies
are: protect, dissipate, store.
Generally, it is necessary to resort to different
complimentary strategies, one alone is not enough to guarantee sufficient
comfort. The three basic strategies are: protect, diffuse and store.
a) Minimize heat gains, protect:
Solar protections, shading devices
Control of internal heat loads
b) Optimize possibilities to dissipate heat:
Natural ventilation
Night ventilation
Evaporative cooling
c) Thermal mass plays a significant role as soon
as there is a need to store heat or cold with temporal shifts:
Thermal mass of the building
Ground thermal mass
Solar
protection
An excellent solar protection during the summer period
is the basis for comfortable indoor climate.
An excellent solar protection is the basis for a
comfortable building in the summer period.
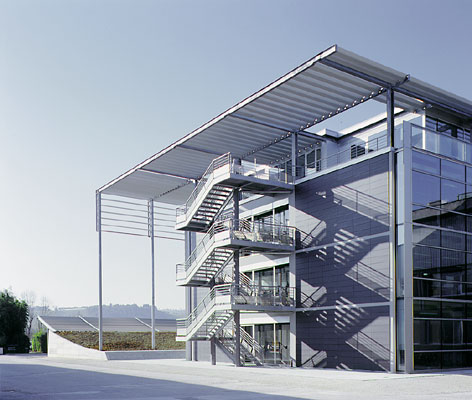
Office building "iGuzzini" | Recanati
(I) | Mario Cucinella Architects | 1996-99
Depending on exposure of the facades and openings
and their orientation, the most suitable protection devices should
be considered:
According to the exposure of the facades, openings
and their orientation, different protection systems may be envisaged:
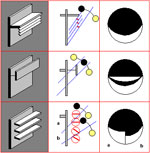
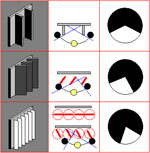
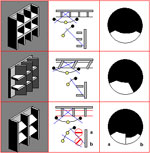
Vertical, lateral and combined solar protection devices
Source images © DIAS 2.11, after
'Design with climate - Bioclimatic approach to architectural regionalism',
Victor Olgyay, 1963, New Jersey
One can distiguish 3 basic protection types, depending
on position in respect to the glazing:
External fixed or mobile blinds
Interpane devices (reflective films and coatings)
Curtains and other internal protections
External protections
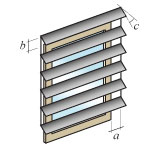
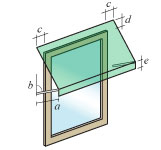 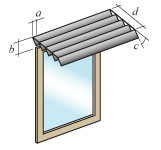
Source © Parasol-LHT
External protections are effective because they avoid a heating
of glass. Fixed devices must be designed according to the local
solar geometry. Eaves, balconies, pergolas... also belong to this
category.
Rolling shutters, made out of fabric or plates are equally effective
but more fragile because of their mechanism and and vulnerability
to wear and tear due to wind..
A self-regulating mechanism proves to be recommendable
to insure that the device functions with optimal efficiency. This
would guarantee a longer life, as the exterior protections would
be raised in case of winds. The sensors should be carefullyplaced
and the system must allow the possibility to the users of interacting
if necessary.
In the case of a air-conditioned building, a self-regulating
mechanism is essential because of the climatic decoupling of the
occupants.
These protections are the only solution offering efficient protection
from solar radiation.
Interpane protections
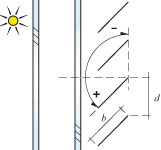
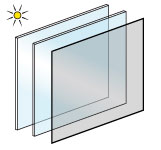
Source © Parasol-LHT
Depending on the optic properties of glass and the colour of strips,
solar protection with blinds/shutters between glass panes offer
little or no efficiency because of the heating of the window (the
temperature of glass can reach more than 50%C). These solutions
can also pose maintenance problems because of the inaccessibility
of the mechanism between the panes.
Respect of the maximum g-values given by the norm (see definition
below) is difficult to attain.
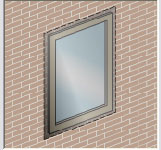
Source © Parasol-LHT
Solar protection films are a temporary solution and their efficiency
may strongly vary from one glass to another. The alteration of color
rendering and the reduction of daylight are problematic and ageing,
in particular on tilted glazings, is relatively fast.
Solar protection glazing can perform well, on condition that large
window surfaces are available since the reduction of daylight is
sensitive.
Respect of the maximum g-values given by the norm (see definition
below) is difficult, even impossible to reach.
Internal protections


Source © Parasol-LHT
Due to the absorbtivity of the glazings, curtains
and blinds inside the window have little effect on solar protection.
Their role is more to do with regulating natural light and the privacy
of the occupants.
g-value definition
The g-value defines the ratio between incident solar
energy occuring outside the window and the quantity of energy available
behind the window. It is an essential value to be taken into account
when designing windows and protection devices.
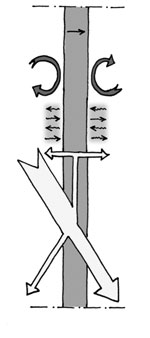 |
All kinds of transfer of energy
are taken into account:
- by visible radiation (light)
- by infrared radiation (heat)
- by conduction
- by convection
The solar protection device forms integral
part of the heat transfer process through the window system
by multiple reflexions, conductive, convective and radiative
heat exchanges. From this complexity araises the lack of knowledge
of the true performance of solar protections, furthermore
as the g-value depends on the incidence angle of direct solar
radiation, air- and sky- temperatures... thus beeing very
difficult to determine on a theoretical basis, without recourse
to on-site measurements (such as a solar calorimeter).
Typical values are:
- Perfect black body: g = 1.00
- Single pane glazing: g = 0.85
- Double pane glazing with low-e layer:
g = 0.65
- Double pane glazing with external
solar protection: g = 0.15
- Perfect mirror: g = 0.00
|
What the norm says
Standard SIA 180 and SIA 382/1 define requirements
in order to limit the risk of overheating during summer: the g-value
of the windows including the protection system must be lower or
equal to 0.15 [ - ].
New norm 382/1 (due for 2005) determies a g-value
differentiated as a function of window orientation and glazing ratio
(facade surface/window surface).
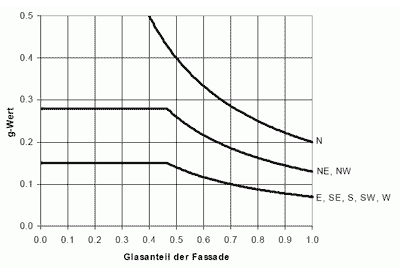
Source: Vernehmlassungsentwurf Norm SIA 382/1, Figure 2.1: 'Anforderungen
an den g-Wert von Verglasung und Sonnenschutz je nach Orientierung'
Solar geometry
The effect of protection can be in contradiction
with requirements of view and daylight.
A good knowledge of the solar geometry, geometrical
effects and possible reflexions is needed to determine the critical
hours and calculate the ideal dimensions of a protection system
to advantage.
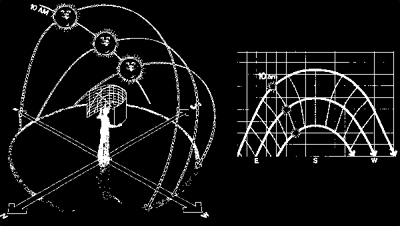
Source: Mazria, Edward, "The Passive
Solar Energy Book, A Complete Guide to Passive Solar Home, Greenhouse
and Building Design", Rodale Press; (May 1979)
URL: Solar geometry http://www.unige.ch/cuepe/enercad/geo_solaire.htm
URL: software Parasol-LHT >>> http://www.byggark.lth.se/shade/parasol.htm
TOOL: Shading tool >>> PEM / EnerCAD
Internal gains
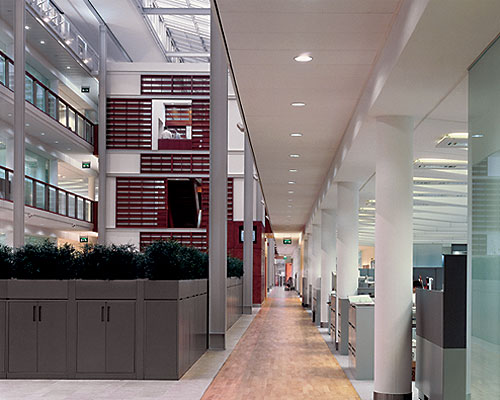
Office building "Powergen" | Coventry
(UK) | Bennetts Associates, London | 1993-94
Internal gains have various origins:
- Occupants (~100 W/person)
- Artificial lighting
- Electric appliances
Internal supplies are reduced in rooms that benefit
from natural lighting and are equipped with efficient ‘high
performance’ lighting facilities and appliances that are economical
on energy, if need be, equipped with an extractor at source of the
heat produced.
Thermal Inertia, the
effect of building mass
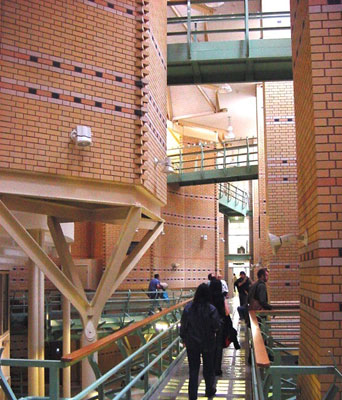
Queens building, De Montfort University |
Leicester (UK) | Short Ford & Associates Architects | 1993
Thermal mass is useful only if there is fluctuation
of temperature. It then allows to accumulate heat and to delay the
heating of the building during the hottest time of the day. On the
other hand, it is necessary to evacuate stored heat, for example,
by a possibility of night ventilation.
The thermal mass must be accessible, that is to say,
in direct contact with the ambient air. Double- ceilings and floors
act as thermal insulators and disconnect the interior air from the
thermal mass. In the case of double ceilings, it is most important
to leave suffisament space in order to allow for a circulation of
air in the empty ceiling space.
A massive construction will remain cool for several
days during a heat wave, on condition that heat loads are correctly
managed (solar protections, internal gains).
The current tendency is for light weight construction,
in wood or metal frames. These buildings, due to their construction
system, offer a low thermal mass and require excellent solar protection
as well as efficient ventilation.
Phase change materials, PCM (such as encapsulated
parafine), permit storage of large quantities of heat without great
temperature change (passage from solid to liquid phase). These solutions
are able to absorb ' thermal peaks'. However, stored energy must
be evacuated thereafter.
Ventilation, the effect of air movements
on summer comfort
What could be more pleasant than a light breeze during
a hot day? - By perspiration, the human organism carries out evaporation
on the epiderm and thus efficiently counteracts heat. Suitable clothing
is an essential prerequisite. The possibility of slight air movement
or of controlled natural ventilation contributes to this phenomenon.
However, excessive draughts are to be avoided (> 0.5 m/s).
Crossing typologies and suitably placed windows favour
natural aeration when opened. Ventilation grills, doors left ajar
and other openings are necessary.
Night ventilation
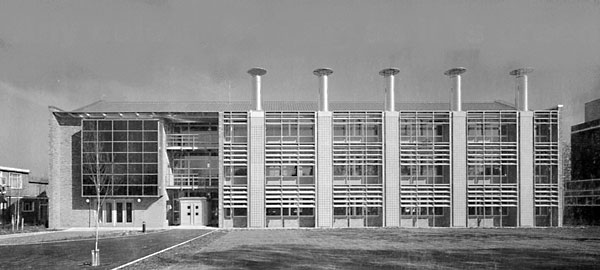
BRE Office Building | Watford (UK) | Feilden
Clegg architects
The principle of night ventilation is based on the
assumption of cool air outside during the night, and is more efficient
in outskirts than in town centres, where the lowering of the nocturnal
temperature is less marked. Cool night air is used to reresh the
building and evacuate heat stored up during the day. This coolness
is later available during the day. The control takes place through
ventilation of the building as soon as the exterior temperature
is inferior to the interior temperature.
In order to gain the best advantages from this phenomenon,
the building should have a good thermal mass. During the day, when
the outside temperature exceeds that of the interior, the level
of ventilation should be reduced by closing the windows or openings
and reducing output if there is a mechanical ventilation to the
minimum necessary for hygiene (15m3/person/hour, see norm SIA 180).
Possible problems to be taken into consideration are:
- Bad weather
- Draughts
- Break-ins
- Fire
- Noise
- Manipulation
So as not to compromise the smooth functioning of
this principle, attention should be drawn to these points:
- Possibility of leaving ventilation openings (windows or grills)
in the case of a storm
- Draughts should not be excessive (< 1 m/s)
- Openings should not encourage unwanted visits
- Openings should be in line with fire safety regulations
- Potential problems of urban noise should be taken into account
- Manipulation could prove to be problematic. Automation is a
solution, on condition that the occupants have the possibility
of intervention.
Evaporative cooling
Through evaporation, water absorbs the heat of the
environment. This phenomenon is called adiabatic cooling.
The most common cooling by evaporation is by plants. Recourse to
vegetation, especially outdoor species, is very efficient and brings
a welcome surplus of oxygen and shade.
Furthermore solutions using fountains, humidification and water
streams have been used since antiquity. These systems bring coolness
to hot and dry climates.
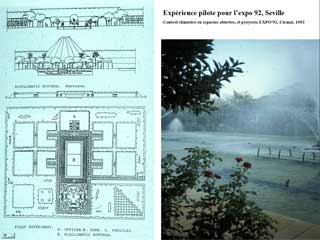
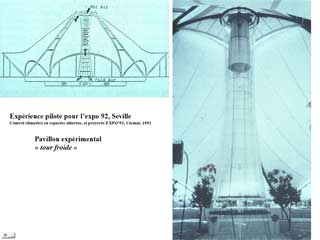
On the left: control climatico EXPO’92,
Ciemat, 1992
On the right: experimental pavilion « Rotonde bioclimatique
» : ''tour froide''
Cooling by buried tubes
Le recours à des tubes enterrés permet
de tirer profit de la masse thermique du terrain pour tempérer
l'air soufflé dans le bâtiment. Les meilleurs résultats
sont obtenus en refroidissant les tubes pendant la nuit par une
ventilation nocturne.
Use of buried tubes make thermal mass of the ground
available in order to pre- heat or cool fresh air. Best results
are obtained by cooling the tubes during the night by nocturnal
ventilation.
Bibliography
Victor Olgyay, 'Design with climate - Bioclimatic approach to architectural
regionalism', New Jersey , 1963
Mazria, Edward, 'The Passive Solar Energy Book, A
Complete Guide to Passive Solar Home, Greenhouse and Building Design',
Rodale Press, 1979
Logiciel DIAS 2.11, 'Données interactives
d'architecture solaire', CUEPE, Université de Genève,
1996
Logiciel P.E.M., 'Pascool Electronic Metahandbook',
CUEPE, Université de Genève, 1996
Norme SIA 382/1, 'Performances techniques requises pour les installations
de ventilation et de climatisation'
Norme SIA 180, 'Isolation thermique des bâtiments', 1999
Norme SIA 380.078, prEN ISO 13363-1, 'Dispositifs de protection
solaire combinés à des vitrages', 2002
Cahier technique SIA 2021, 'Bâtiments vitrés, confort
et efficience énergétique', 2003-2004
Soleil
et architecture, guide pratique pour le projet (pdf), Cours
PACER, 1991
http://www.unige.ch/cuepe/enercad/geo_solaire.htm
Géométrie solaire
http://www.buildingenvelopes.org/
http://www.iea-shc.org/
http://www.wbdg.org
|
![]()